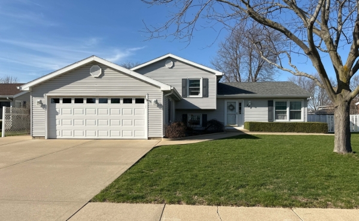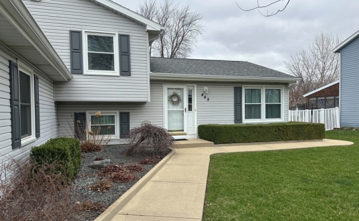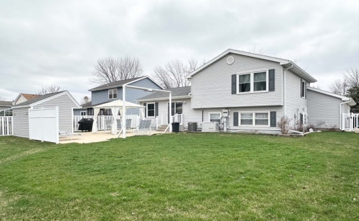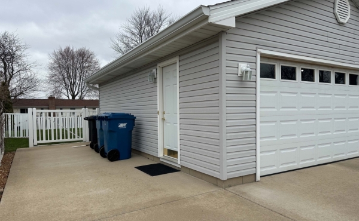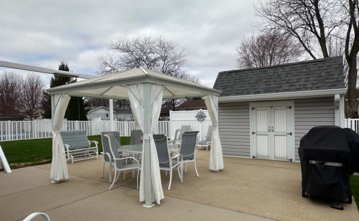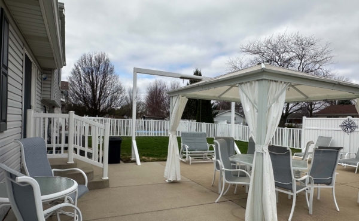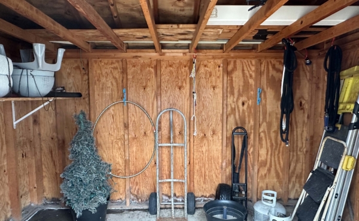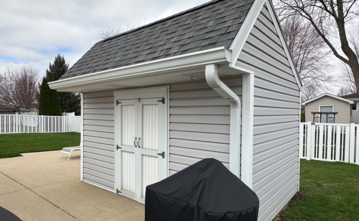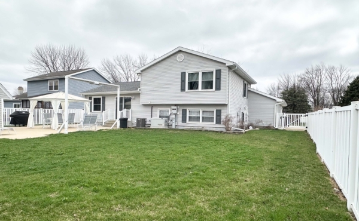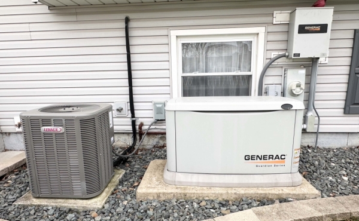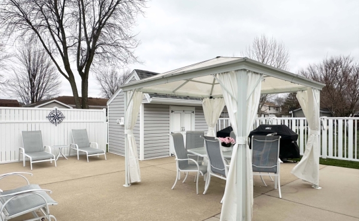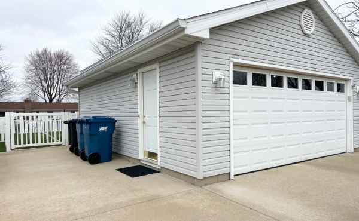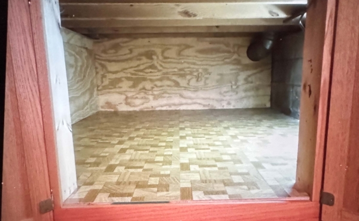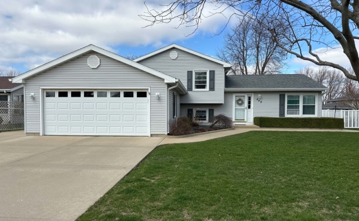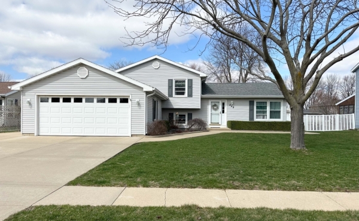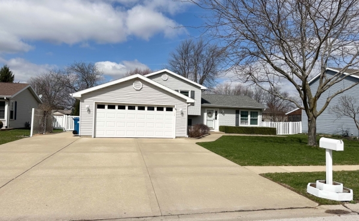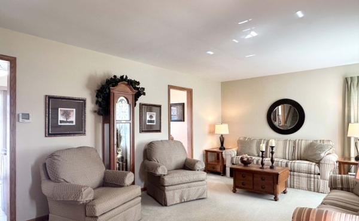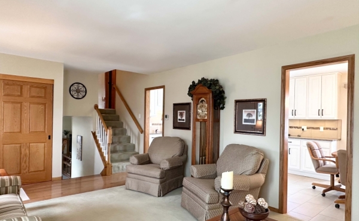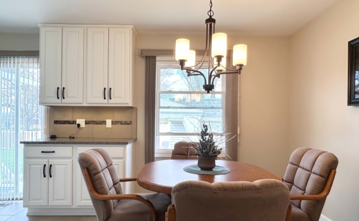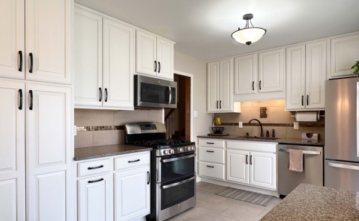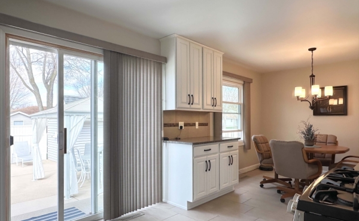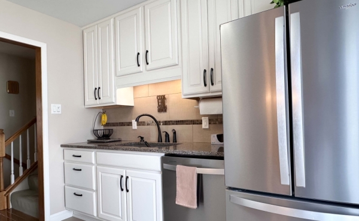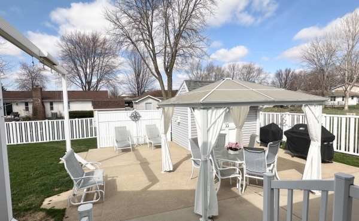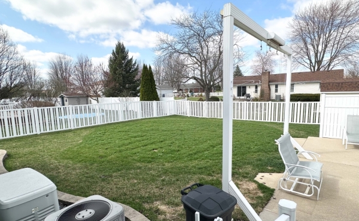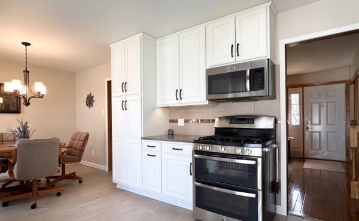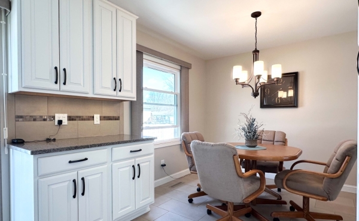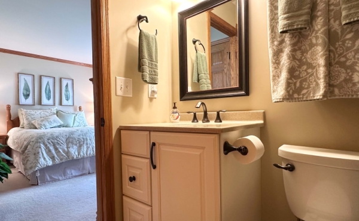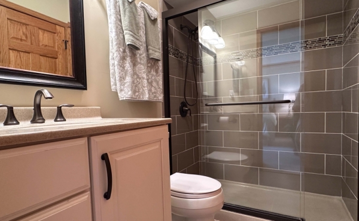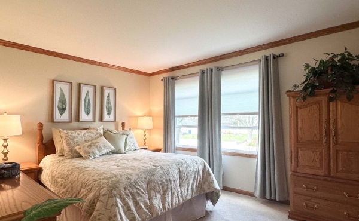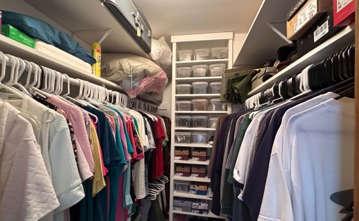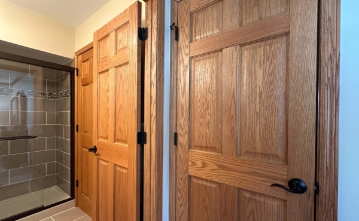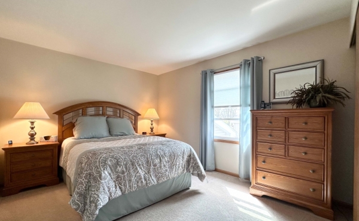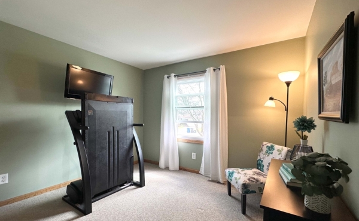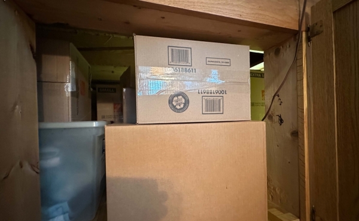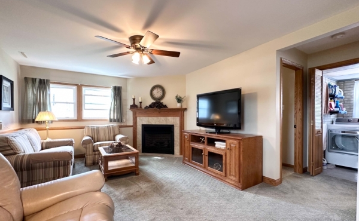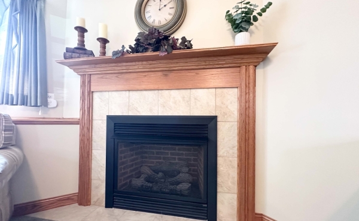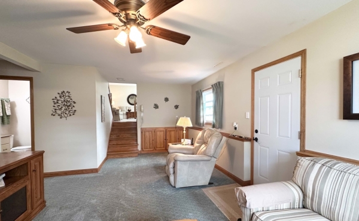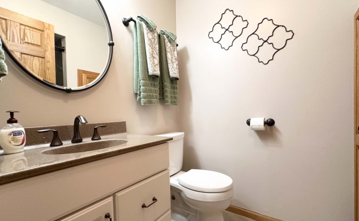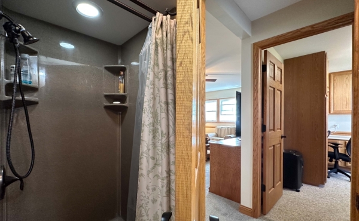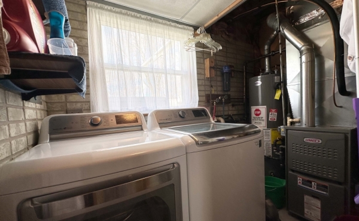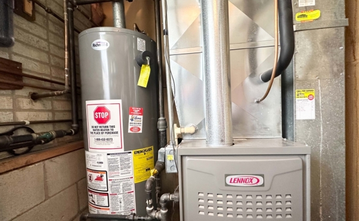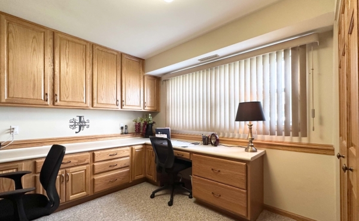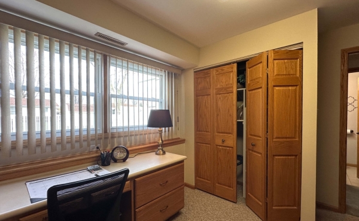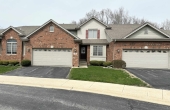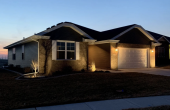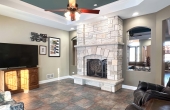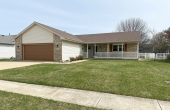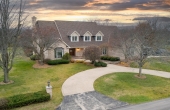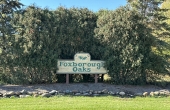Ref #: PREFIX315
Location: 449 Kristina, IL, 60914
Category: Residential
Type: For sale
Featured: No
Base Information
Bed: 2
Bath: 3
Square meter: 160.72
Parking Information
Parking: 2
Garage description: Attached
Building Information
House Style: SingleFamily
Exterior Finish: Vinyl
Roof: Asphalt
Number of Floors: 1
Basement & Foundation
Percent finish: 0
Land Information
Lot Dimensions: 75 X 132
Amenities
General Amenities
Cable Internet
Cable TV
Appliance Amenities
Freezer
Microwave
Washer/Dryer
Dishwasher
Range/Oven
Refrigerator
Energy Savings Amenities
Fireplace
Exterior Amenities
Exterior Lighting
Fence
Open Deck
RV Parking
Interior Amenities
Central Air
Gas Forced Heat
Landscape Amenities
Landscaping
Lawn
Impeccably Maintained Tri-Level Home with Extensive Updates! This beautifully updated tri-level home offers a perfect blend of comfort, functionality, and modern conveniences. Since 2008, numerous upgrades have enhanced its value, ensuring a move-in-ready experience for its next owner.
Key Features & Updates: Oversized concrete driveway with an additional lane (2008) - ideal for a camper or boat. * Gourmet Kitchen (2018): Stunning white 42" cabinetry, soft-close doors and drawers, under-cabinet lighting with dimmers, quartz countertops, a granite sink, a double oven, and stainless steel appliances. Pantry and lower cabinets feature pull-out shelves for added convenience. * Major System Upgrades:* Roof (2013): 50-year transferable warranty on Owens Corning shingles.* HVAC: Furnace & A/C (2016), water heater (2019), garage furnace (2019). * Appliances: Refrigerator & dishwasher (2024), washer & dryer (2019), stove & microwave (2015). * Beautiful Outdoor Space: A large patio, fully fenced yard, a gazebo and a shed, plus pull-down shades for western sun coverage.* Stylish & Functional Interior: Solid oak six-panel doors, oak trim, crown molding, hardwood entry, and tilt-in windows for easy cleaning. The master bedroom boasts a walk-in closet with shoe cubbies. * Bathrooms with Luxurious Finishes: * Upstairs bath: Walk-in shower with a marble base, tiled walls, sliding glass door, accessible from both the master bedroom and hallway. * Lower bath: Shower stall with a marble base and walls. Both baths feature chair-height toilets. * Versatile Home Office: Located off the family room, this workspace includes upper and lower cabinets, two workstations, and lateral file drawers. * Cozy Family Room: Gas fireplace, ceiling fan, and built-in storage, including a 6' x 8' x 2' tiled storage closet in the lower level. * Garage Perks: Heated with a ceiling-mounted furnace, pull-down attic access, and even a ceiling fan-perfect for projects or gatherings. * Enhanced Exterior: Professionally landscaped with extra-wide gutters and downspouts, hardwired multi-function landscape lighting on a timer, plus hot & cold water faucets in the rear. * Peace of Mind: A whole-house generator ensures uninterrupted power. This home is a true gem-don't miss your chance to see it in person! Call today for a private tour.
Key Features & Updates: Oversized concrete driveway with an additional lane (2008) - ideal for a camper or boat. * Gourmet Kitchen (2018): Stunning white 42" cabinetry, soft-close doors and drawers, under-cabinet lighting with dimmers, quartz countertops, a granite sink, a double oven, and stainless steel appliances. Pantry and lower cabinets feature pull-out shelves for added convenience. * Major System Upgrades:* Roof (2013): 50-year transferable warranty on Owens Corning shingles.* HVAC: Furnace & A/C (2016), water heater (2019), garage furnace (2019). * Appliances: Refrigerator & dishwasher (2024), washer & dryer (2019), stove & microwave (2015). * Beautiful Outdoor Space: A large patio, fully fenced yard, a gazebo and a shed, plus pull-down shades for western sun coverage.* Stylish & Functional Interior: Solid oak six-panel doors, oak trim, crown molding, hardwood entry, and tilt-in windows for easy cleaning. The master bedroom boasts a walk-in closet with shoe cubbies. * Bathrooms with Luxurious Finishes: * Upstairs bath: Walk-in shower with a marble base, tiled walls, sliding glass door, accessible from both the master bedroom and hallway. * Lower bath: Shower stall with a marble base and walls. Both baths feature chair-height toilets. * Versatile Home Office: Located off the family room, this workspace includes upper and lower cabinets, two workstations, and lateral file drawers. * Cozy Family Room: Gas fireplace, ceiling fan, and built-in storage, including a 6' x 8' x 2' tiled storage closet in the lower level. * Garage Perks: Heated with a ceiling-mounted furnace, pull-down attic access, and even a ceiling fan-perfect for projects or gatherings. * Enhanced Exterior: Professionally landscaped with extra-wide gutters and downspouts, hardwired multi-function landscape lighting on a timer, plus hot & cold water faucets in the rear. * Peace of Mind: A whole-house generator ensures uninterrupted power. This home is a true gem-don't miss your chance to see it in person! Call today for a private tour.
Tax
| Year | Tax | Change | Tax assessment | Tax assessment change |
|---|---|---|---|---|
| 2023 | $ 0 | 5.80 % | $ 0 | 8.40 % |
Related Properties
746 River Place Dr
For sale
$335,500
746 River Place Dr, IL, 60914
6162 Stone Mill Dr
For sale
$375,500
6162 Stone Mill Dr, IL, 60914
1186 Ambes
For sale
$497,900
1186 Ambes, IL, 60914
146 Old Farm Mid Ct
For sale
$292,000
146 Old Farm Mid Ct, IL
Properties in same Property type
1055 Country Lane
For sale
$745,000
1055 Country Ln, Bourbonnais, IL
746 River Place Dr
For sale
$335,500
746 River Place Dr, IL, 60914
6162 Stone Mill Dr
For sale
$375,500
6162 Stone Mill Dr, IL, 60914
1186 Ambes
For sale
$497,900
1186 Ambes, IL, 60914
Foxborough Oaks
For sale
$29,900 - $34,900
Foxborough Oaks, Kankakee, IL, 60901
© Lisa Sanford. All Rights Reserved. Website Designed and Developed by 


