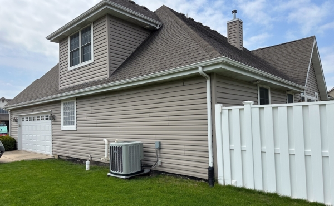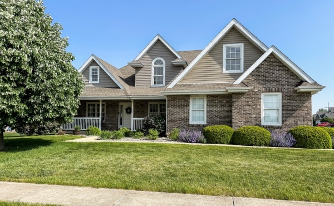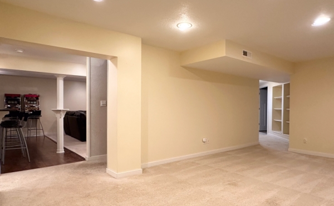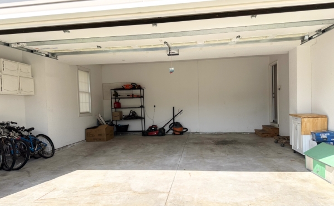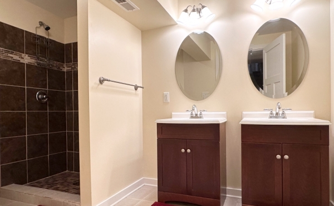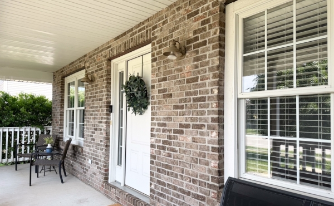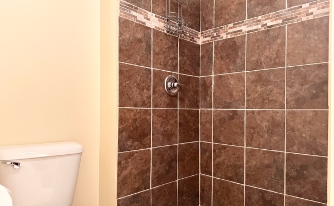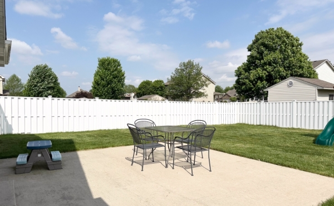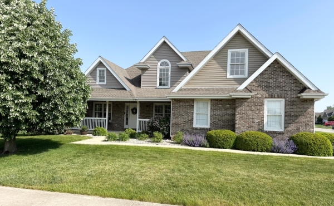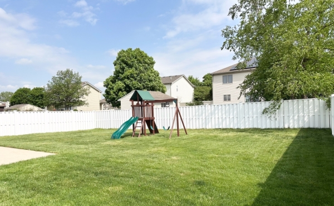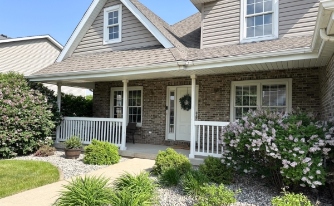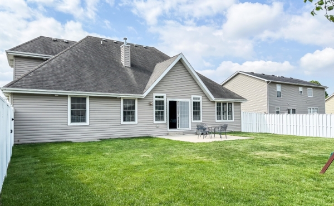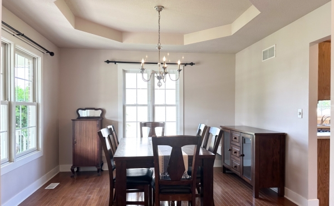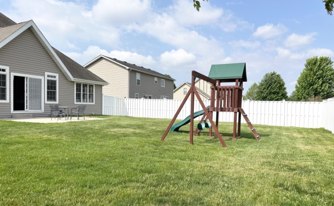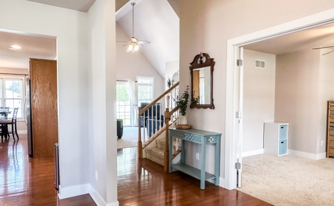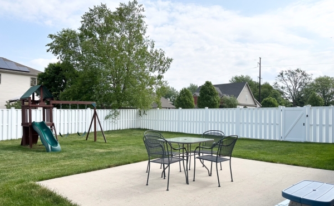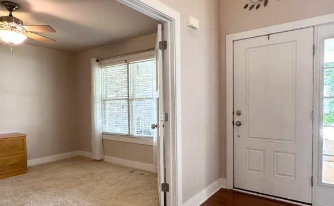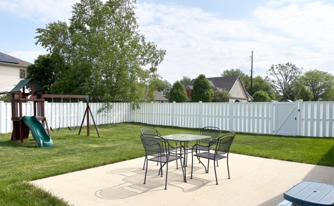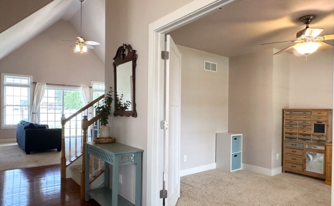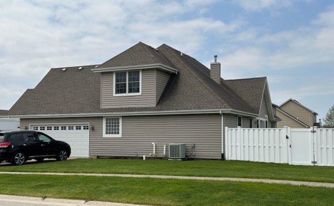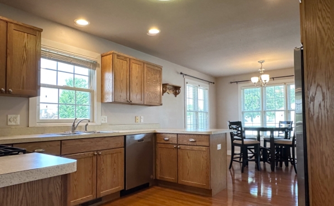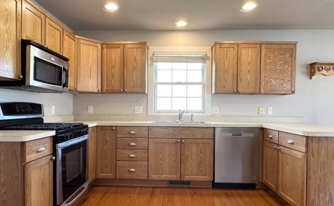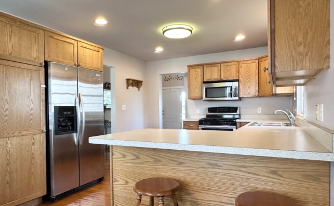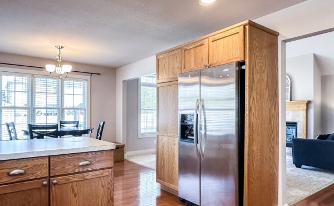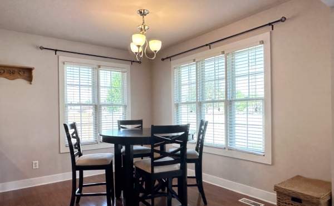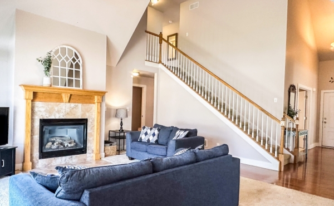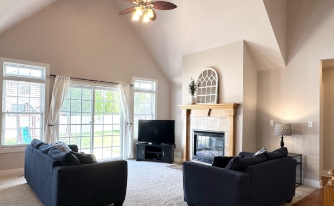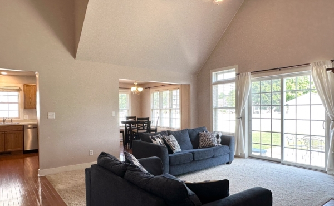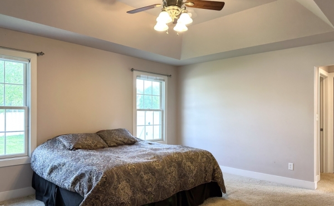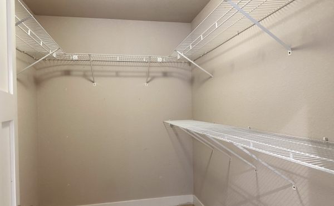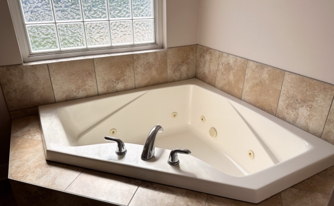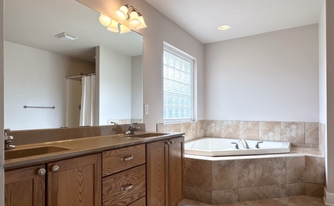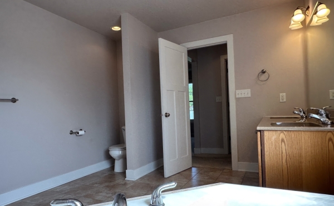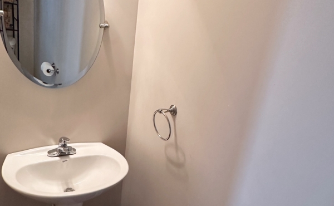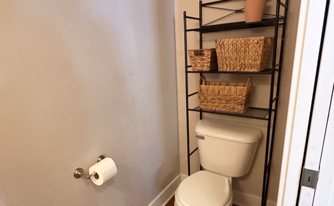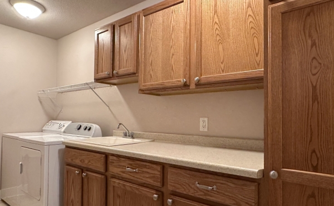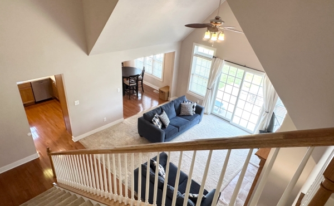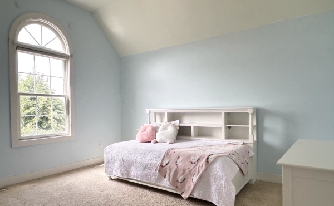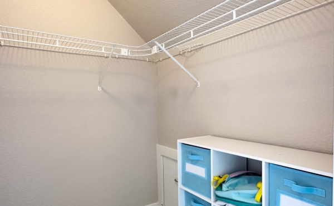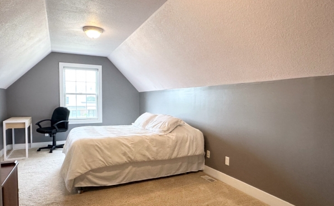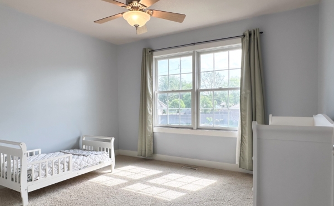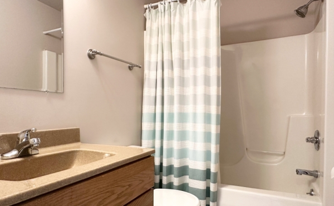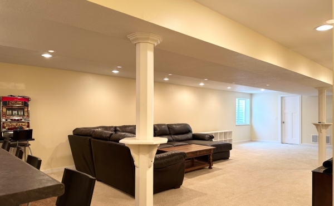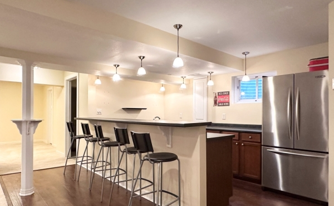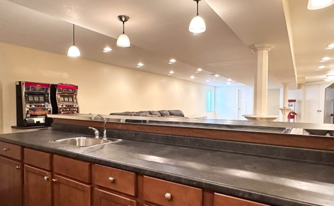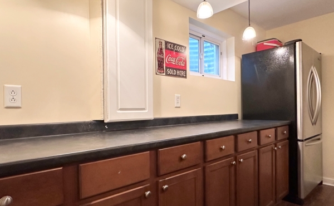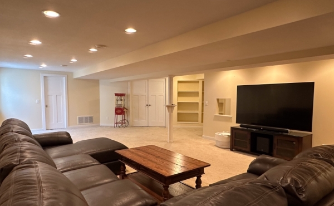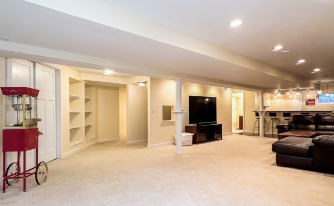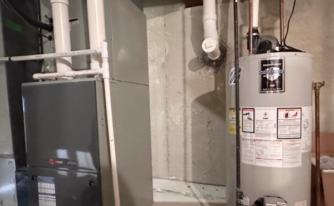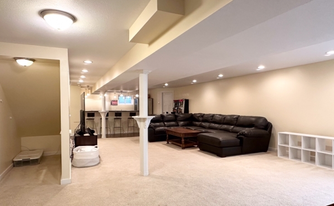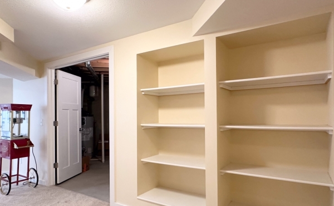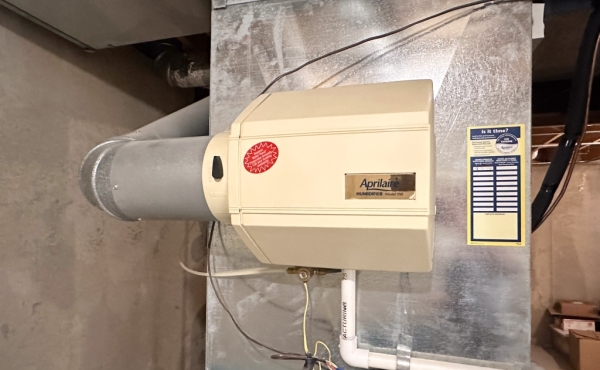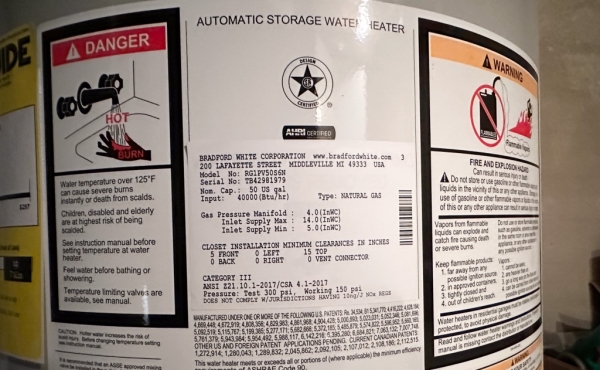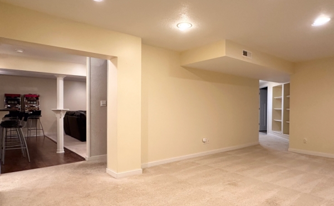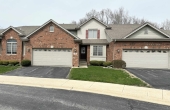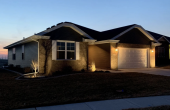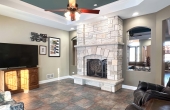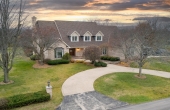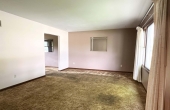Ref #: PREFIX317
Location: 1205 Eagle Bluff Dr, IL, 60914
Category: Residential
Type: For sale
Featured: No
Base Information
Bed: 4
Bath: 4
Square meter: 222.60
Parking Information
Parking: 2
Garage description: attached
Building Information
House Style: SingleFamily
House Construction: Traditional
Exterior Finish: Vinyl Siding, Brick
Roof: Asphalt
Flooring: Hardwood, Carpet
Number of Floors: 2
Basement & Foundation
Basement & Foundation: finished
Percent finish: 100
Land Information
Lot Dimensions: 88.95X130X88.97X130
Total acres: 0.27 Acres
Amenities
General Amenities
Cable Internet
Cable TV
Appliance Amenities
Microwave
Dishwasher
Garbage Disposal
Range/Oven
Energy Savings Amenities
Gas Hot Water
Gas Fireplace
Exterior Amenities
Fence
Open Deck
Landscape Amenities
Landscaping
Lawn
This beautifully designed residence sits on a desirable corner lot and features a charming covered front porch and side-entry garage. Inside, you'll love the fantastic open floor plan with a main-floor office and primary suite, perfect for convenient living.
This beautifully designed residence sits on a desirable corner lot and features a charming covered front porch and side-entry garage. Inside, you'll love the fantastic open floor plan with a main-floor office and primary suite, perfect for convenient living. The finished basement offers generous space for entertaining, relaxing, or working from home-with a wet bar, full bath, abundant cabinetry, and multiple storage options. Enjoy the fenced backyard, ideal for pets, play, or gardening, and take advantage of the home's thoughtful extras: three attic access points, unfinished basement rooms ample storage. Four bedrooms and 3.5 bathrooms ideal for family and for guests. Located just minutes from shopping, dining, and everyday conveniences-this home offers both comfort and convenience in one exceptional package. Call today to view.
This beautifully designed residence sits on a desirable corner lot and features a charming covered front porch and side-entry garage. Inside, you'll love the fantastic open floor plan with a main-floor office and primary suite, perfect for convenient living. The finished basement offers generous space for entertaining, relaxing, or working from home-with a wet bar, full bath, abundant cabinetry, and multiple storage options. Enjoy the fenced backyard, ideal for pets, play, or gardening, and take advantage of the home's thoughtful extras: three attic access points, unfinished basement rooms ample storage. Four bedrooms and 3.5 bathrooms ideal for family and for guests. Located just minutes from shopping, dining, and everyday conveniences-this home offers both comfort and convenience in one exceptional package. Call today to view.
Tax
| Year | Tax | Change | Tax assessment | Tax assessment change |
|---|---|---|---|---|
| 2023 | $ 8,022 | 2.40 % | $ 103,518 | 6.30 % |
Related Properties
746 River Place Dr
For sale
$325,500
746 River Place Dr, IL, 60914
6162 Stone Mill Dr
For sale
$375,500
6162 Stone Mill Dr, IL, 60914
1186 Ambes
For sale
$497,900
1186 Ambes, IL, 60914
Properties in same Property type
1055 Country Lane
For sale
$726,000
1055 Country Ln, Bourbonnais, IL
746 River Place Dr
For sale
$325,500
746 River Place Dr, IL, 60914
6162 Stone Mill Dr
For sale
$375,500
6162 Stone Mill Dr, IL, 60914
1186 Ambes
For sale
$497,900
1186 Ambes, IL, 60914
77 Briarcliff Ln
For sale
$279,900
77 Briarcliff Ln, Bourbonnais, IL, 60914
© Lisa Sanford. All Rights Reserved. Website Designed and Developed by 


